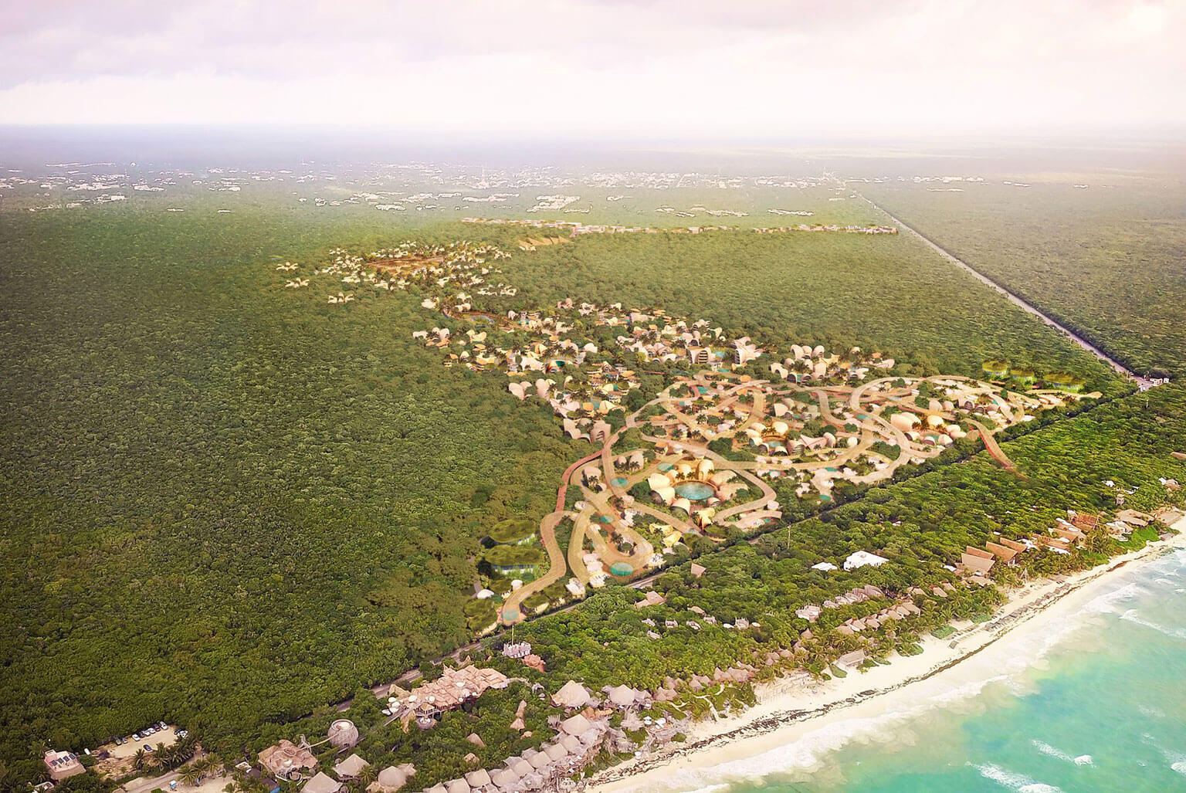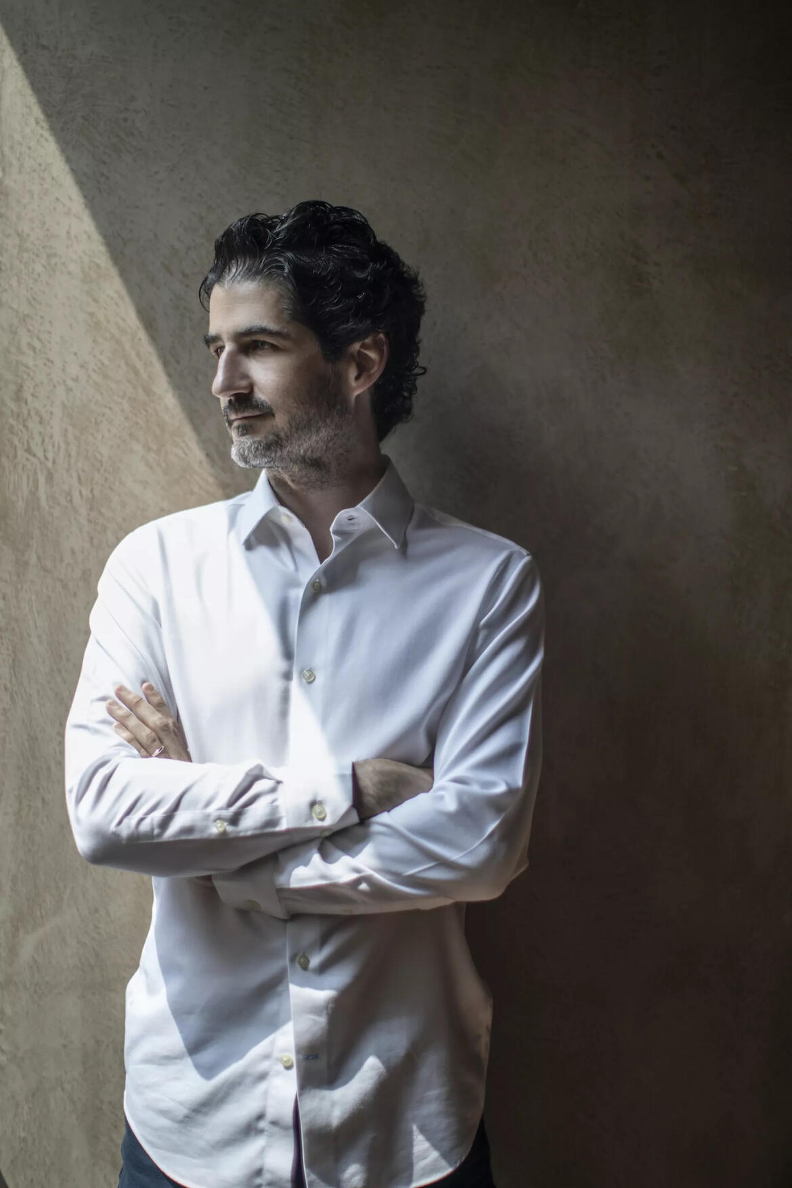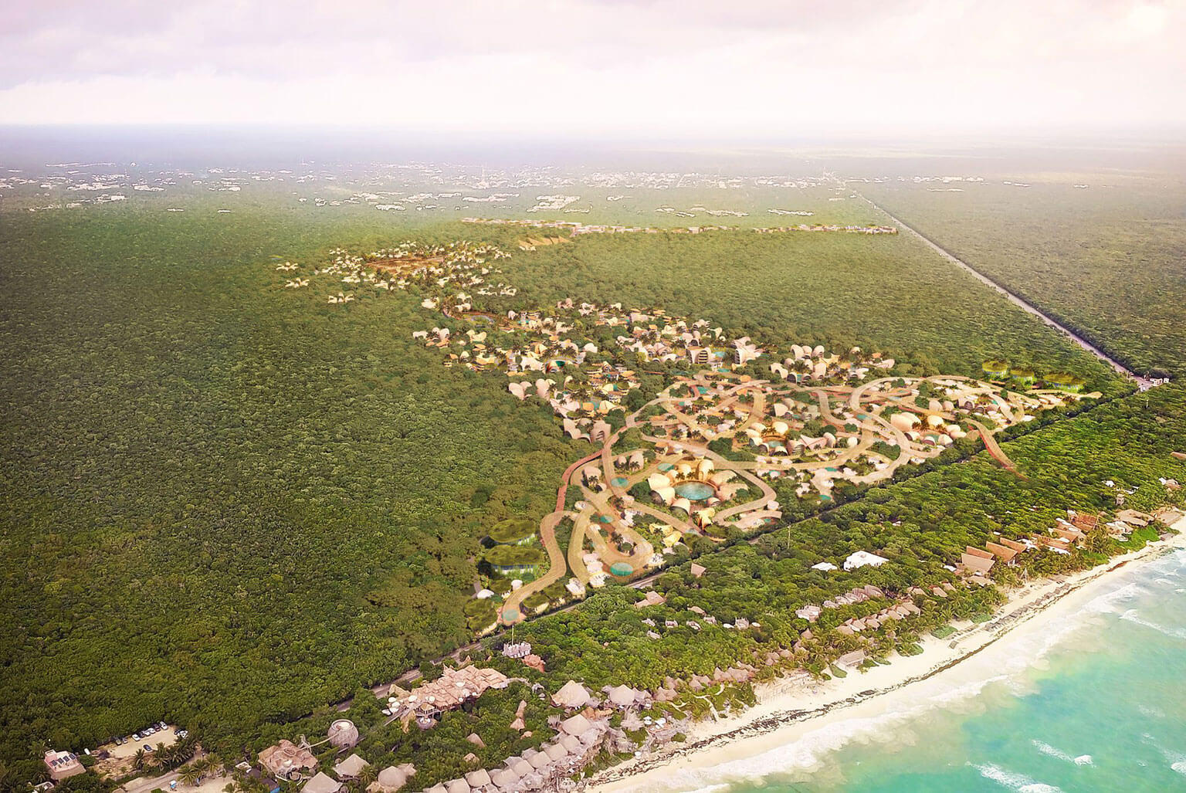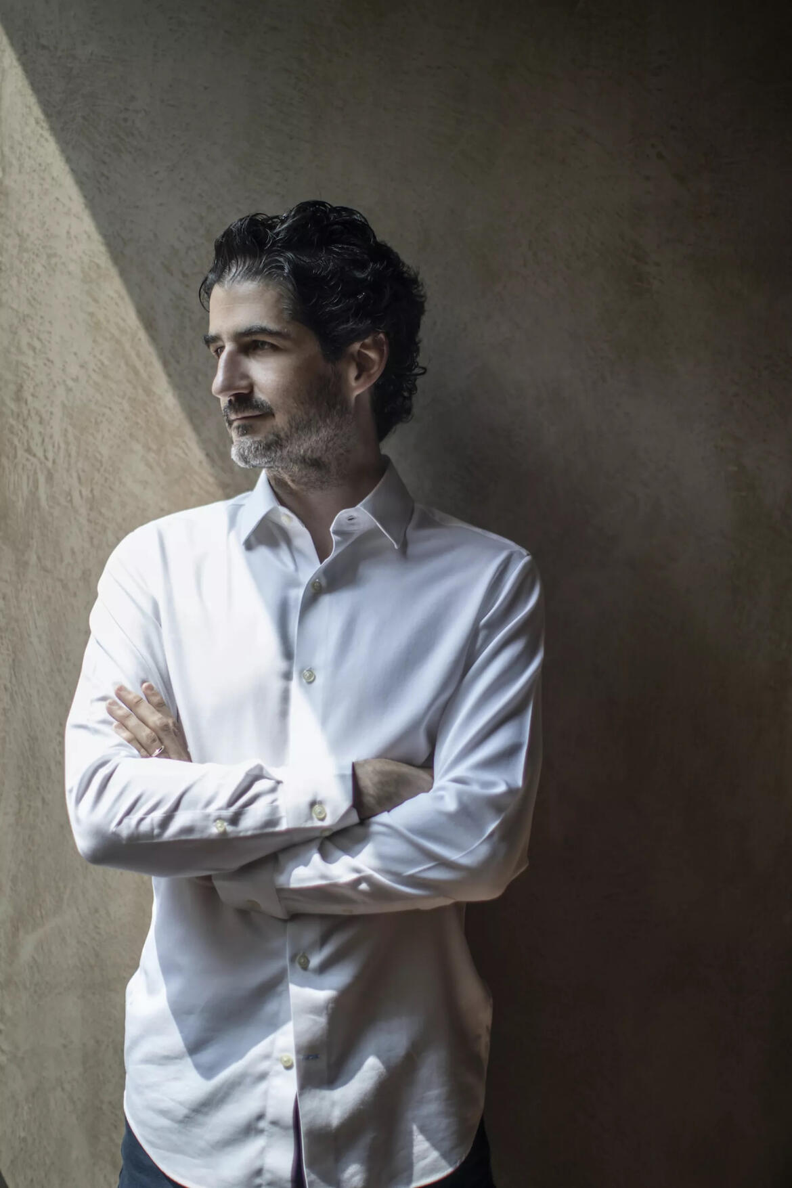PROYECTO HECHO POR:
CASA YAAX
JUNGLE VILLAS
PROCESO CREATIVO
La inspiración de Casa Yaax (Casa Verde en Maya) nace de crear villas únicas en su clase, las cuales están relacionadas con dos propiedades que creemos los residentes buscan disfrutar. Los Garden Houses y los Penthouses. Al lograr una combinación de ambos mundos creamos una especie de Luxury Jungle Townhouse, donde podrás disfrutar de un amplio jardín privado con un solo piso dedicado al área social para vivir el dia dia, y al mismo tiempo un intimo Rooftop en la copa de los arboles.
Creamos este proyecto por el amor y la experiencia generada con Tulum a través de los años. Nuestra profunda pasión por la arquitectura, que valoramos como una de las expresiones de arte mas increíbles del humano, ya que no solo te transmite una emoción, si no crea una pieza para que disfrutes y desarrolles la vida de tus sueños, dentro de la misma.
Promovemos con este tipo de villa una vida más estable en este paraíso.
A este hermoso espacio le agregamos áreas multifuncionales para que puedas integrar tu vida profesional y una vida saludable.
EXTERIORES
UBICACION
SELVA ZAMA
SELVAZAMA, es el plan maestro más importante de Tulum, creara atmósferas nunca antes vistas para sus invitados. The Retail Village, 3 hoteles de lujo, Green School, Art Park y urbanización residencial, componen este hermoso desarrollo, el cual tiene como filosofía fomentar la creatividad, el bienestar y la educación.La conexión humana y la comunidad son las bases de una buena vida; por lo tanto, este sera un lugar que creado para priorizar la interactividad entre los habitantes, acercando a las personas, fomentando un esfuerzo colectivo, así como el crecimiento, aprendizaje y la celebración.
La propia naturaleza ayuda a aislar el medio ambiente y a que los residentes encuentren perspectiva y concentración no solo para descansar, sino también para vivir su vida dentro de este proyecto.

INTERIORES
ARQUITECTURA

TALLER HECTOR BARROSO
Firma encabezada por el arquitecto Héctor Barroso que busca generar propuestas arquitectónicas que logren fundirse con su entorno, aprovechando los recursos naturales propios de cada lugar: la incidencia de luz y sombra, la vegetación circundante, la composición del suelo, los accidentes geográficos.
Así, los proyectos emergen en armonía con el entorno que los cobija, generando espacios que resaltan la cualidad habitable del ejercicio arquitectónico.
THB
COLABORACION
hugo sánchez paisaje
Oficina de paisaje con base en la ciudad de México dirigida por Hugo Sanchez. En nuestra labor consideramos fundamental la relación de la naturaleza tanto con el individuo como con la ciudad; la primera para asegurar intimidad y un sentido de pertenencia a la naturaleza misma, la segunda para conservar los procesos naturales como parte de los procesos urbanos, tensar la relación entre el fenómeno natural y el construido para diluir sus límites. Desde este punto de vista pretendemos funcionar como agentes de la flora asegurando las condiciones para que la vegetación se adueñe del jardín por lo que consideramos fundamental el empleo tanto de flora local como materiales del sitio

ILWT es una oficina de diseño de iluminación arquitectónica que ha desarrollado todo tipo de proyectos en colaboración con destacados arquitectos y diseñadores como complemento estético y funcional para la conceptualización y desarrollo de sus diseños.
Su trabajo se fundamenta en el uso de la iluminación como parte integral del diseño arquitectónico en la generación de atmósferas confortables desde el punto de vista estético, funcional y de ahorro energético.


PROJECT BY:
CASA YAAX
JUNGLE VILLAS
CREATIVE PROCESS
The inspiration behind Casa Yaax (Green House in Maya) comes from creating unique villas in their class, which are related to two properties that we believe residents seek to enjoy. The Garden Houses and the Penthouses. By achieving a combination of both worlds, we create a kind of Luxury Jungle Townhouse, where you can enjoy a spacious private garden with a single floor dedicated to the social area for everyday living, and at the same time an intimate Rooftop in the treetops.
We created this project out of love and the experience generated with Tulum over the years. Our deep passion for architecture, which we value as one of the most incredible expressions of human art, as it not only conveys emotion but also creates a piece for you to enjoy and develop the life of your dreams within it.
With this type of villa, we promote a more stable life in this paradise.
We have added multifunctional areas to this beautiful space so that you can integrate your professional life and a healthy lifestyle.
EXTERIORS
LOCATION
SELVA ZAMA
SELVAZAMA is the most important master plan in Tulum, creating atmospheres never before seen for its guests. The Retail Village, 3 luxury hotels, Green School, Art Park, and residential urbanization make up this beautiful development, which has the philosophy of promoting creativity, well-being, and education.Human connection and community are the foundations of a good life; therefore, this will be a place created to prioritize interactivity among residents, bringing people closer together, fostering collective effort, as well as growth, learning, and celebration.The natural environment itself helps to isolate the surroundings and enables residents to find perspective and concentration not only for rest but also for living their lives within this project.

ARCHITECTURE

TALLER HECTOR BARROSO
Led by architect Héctor Barroso, the firm seeks to generate architectural proposals that can merge with their surroundings, leveraging the natural resources inherent to each location: the incidence of light and shadow, the surrounding vegetation, the composition of the soil, and geographic features.As a result, the projects emerge in harmony with the environment that embraces them, creating spaces that highlight the habitable quality of architectural practice.
THB
COLLABORATION
hugo sánchez paisaje
A landscape office based in Mexico City led by Hugo Sanchez. In our work, we consider the relationship between nature and both the individual and the city to be fundamental. The first is to ensure intimacy and a sense of belonging to nature itself, and the second is to preserve natural processes as part of urban processes, stretching the relationship between the natural and built environment to blur their boundaries. From this standpoint, we aim to function as agents of flora, ensuring conditions for vegetation to take over the garden. Therefore, we consider the use of local flora and site materials to be essential.

ILWT is an architectural lighting design office that has developed all types of projects in collaboration with prominent architects and designers as an aesthetic and functional complement to conceptualize and develop their designs.
Their work is based on the use of lighting as an integral part of architectural design in creating comfortable atmospheres from an aesthetic, functional, and energy-saving perspective.













